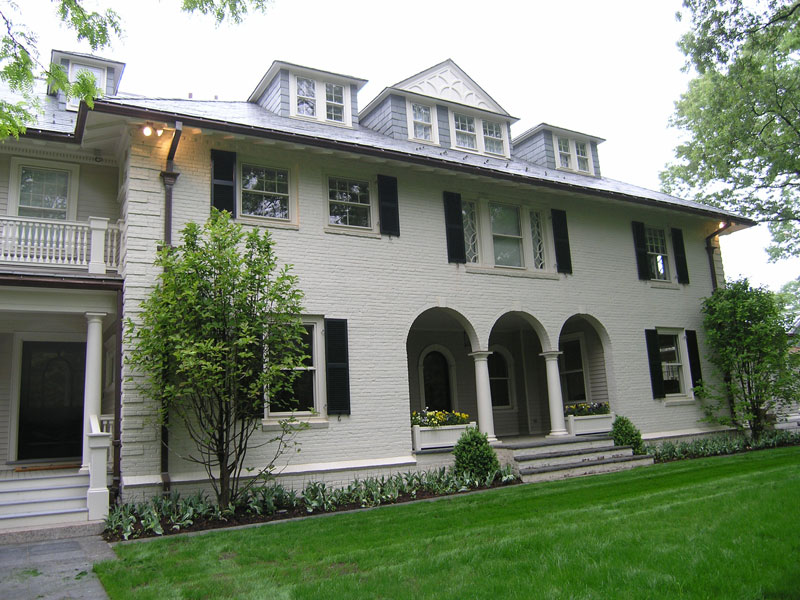
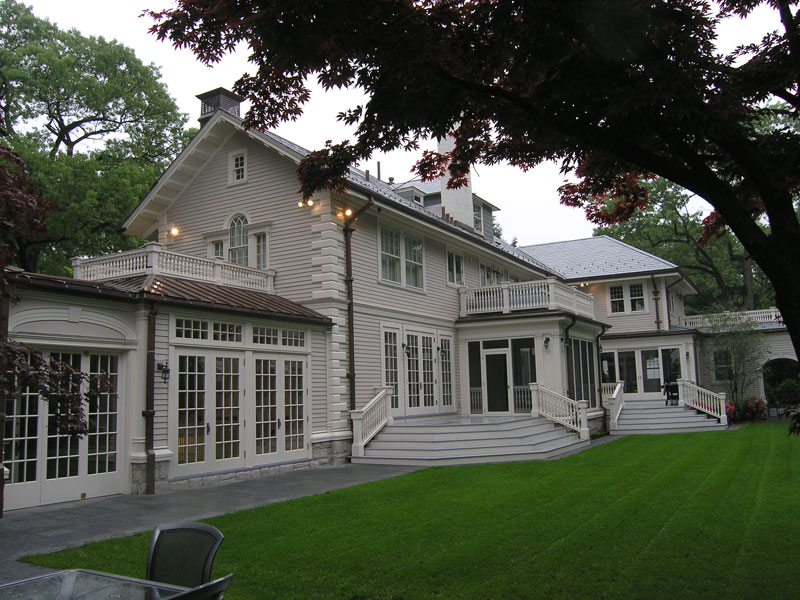
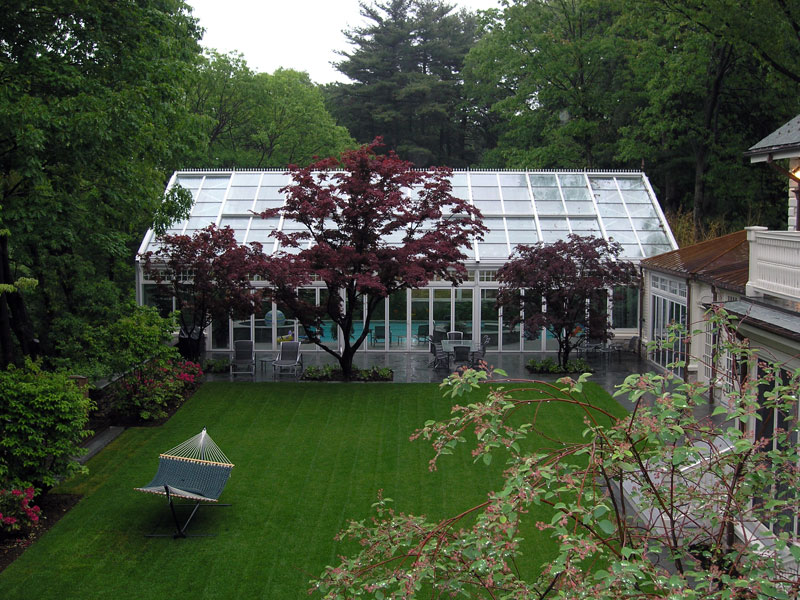
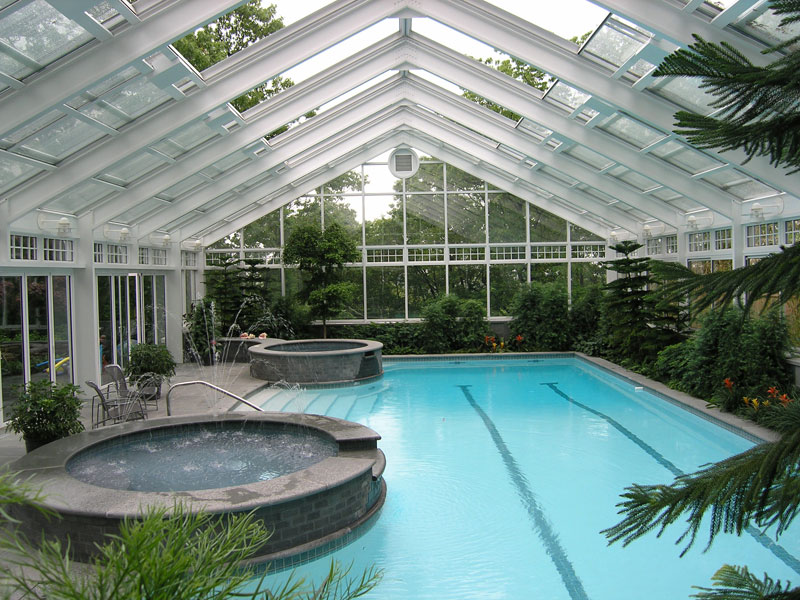
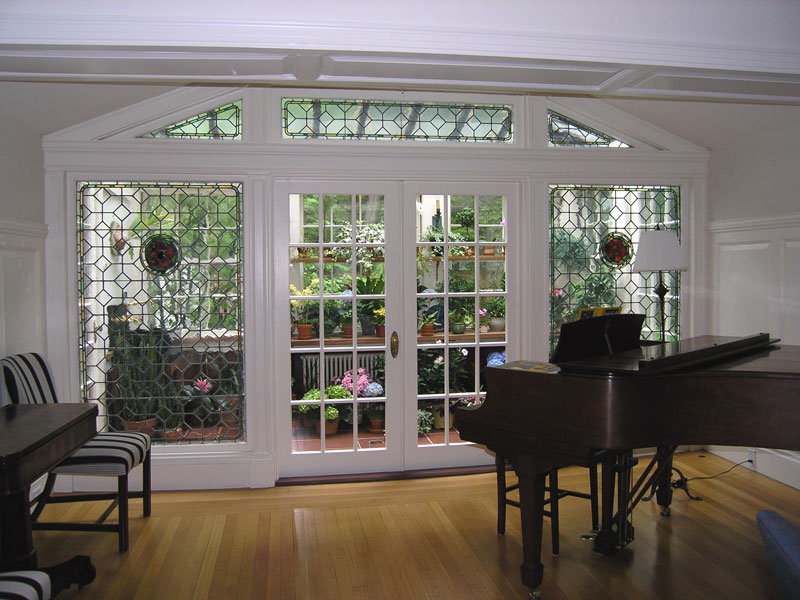
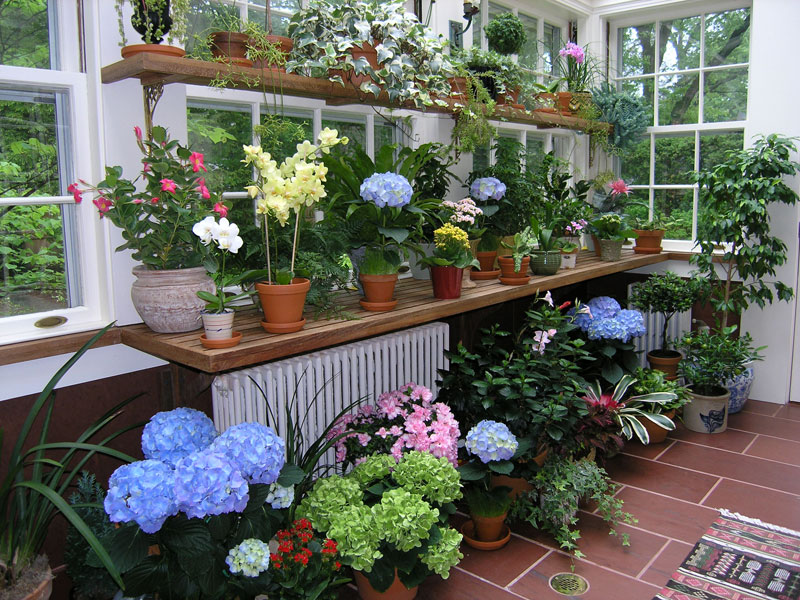
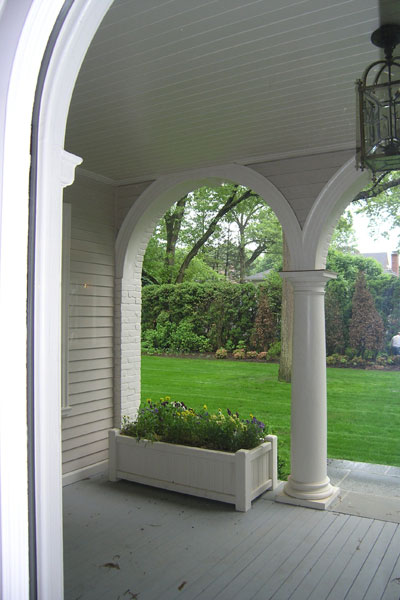
Project Overview
This project consisted of renovations and additions to a residence originally designed by Peabody and Stearns in the 1890s. The construction took place in three phases, including a general interior renovation of the main house, a garage and office wing, and a glass pool house addition with an exercise room and bath linking the main house. The pool house has a swimming pool, spa, and fountain covered by a retractable roof and sliding doors for year-round use and accessibility to the outdoors. Later we built an addition to house a four-story residential elevator. The resulting 16,000sf residence provides comfort for living and recreation by multiple generations of this family.






