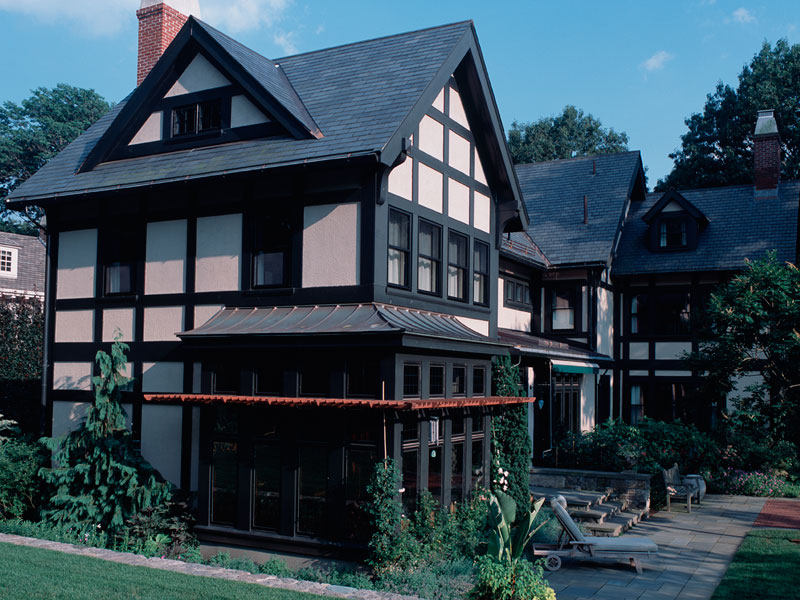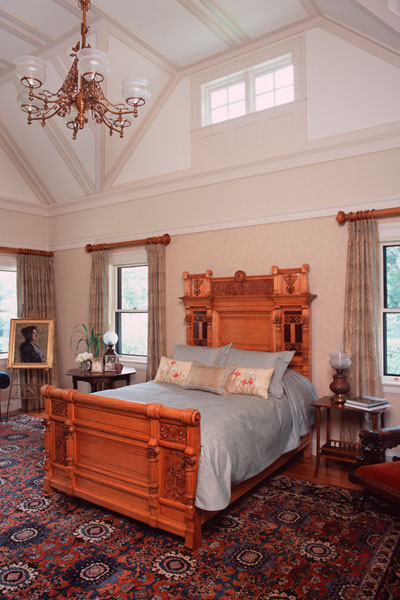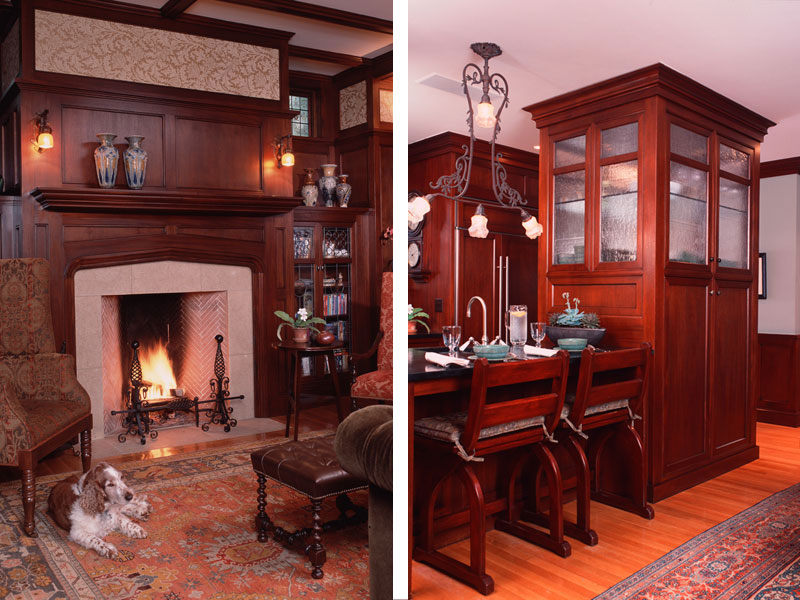


Project Overview
This renovation to a 1906 Arts & Crafts house in a historic area of Chestnut Hill created a new kitchen, back entry, family room, mudroom, and master suite. The challenge was to design an addition to match the style and scale of the existing house and stay within strict setback and side-yard ordinances, while expanding the interior space. Trims and finishes in the addition match precedents in the existing house, resulting in a home that preserves historic architecture while introducing modern comforts. This project appeared in New Rooms for Old Houses by Frank Shirley (Taunton Press, 2007) and in The Boston Globe Magazine in 2008.
Hear from the Owner
“We were not slaves to historicism, but we knew what we wanted, and we found the right people to make it real.”
Hear from the Builder
“As builders we felt that we were continuing the ancient Arts & Crafts tradition, using quality materials and crafting them into an organic and harmonious home.”
Credits and Links
Eck|MacNeely Architects inc.
Robert Hanss Inc Landscape Construction
Marisa Morra Artistic & Historic Interiors
Randy O’Rourke Photography


