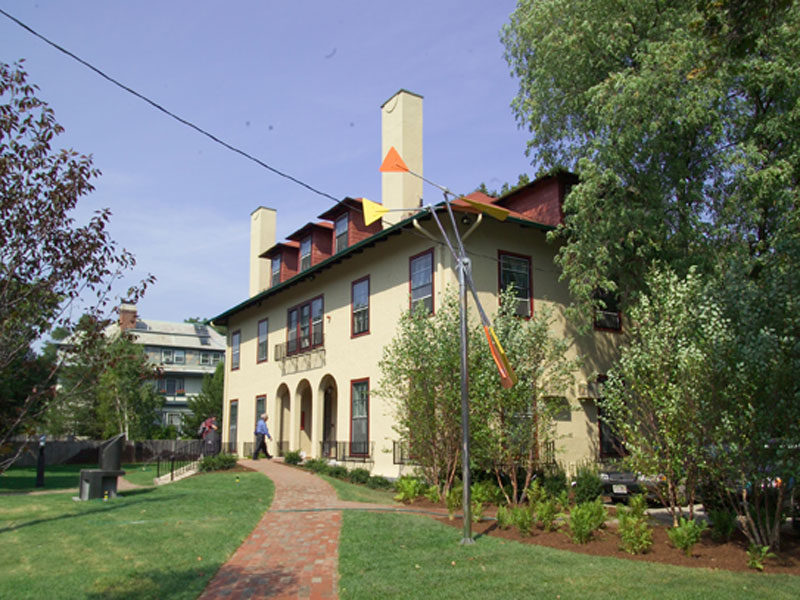
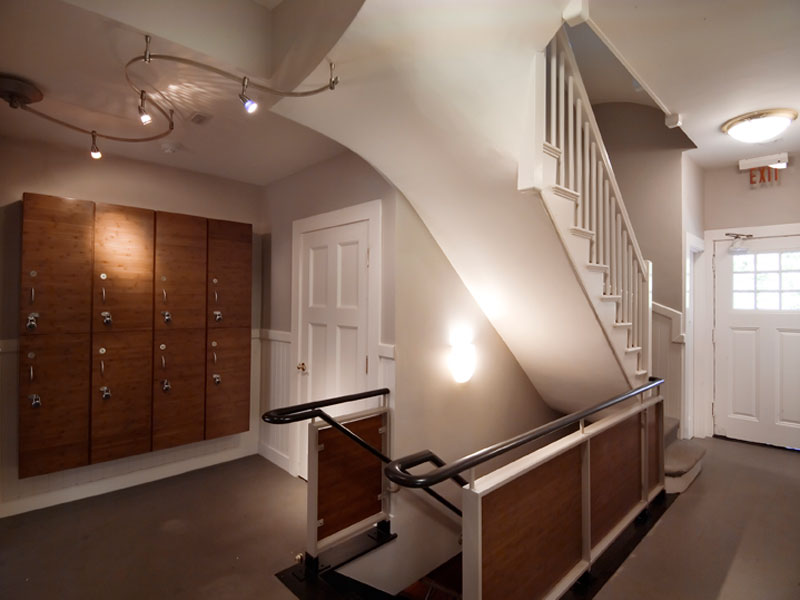
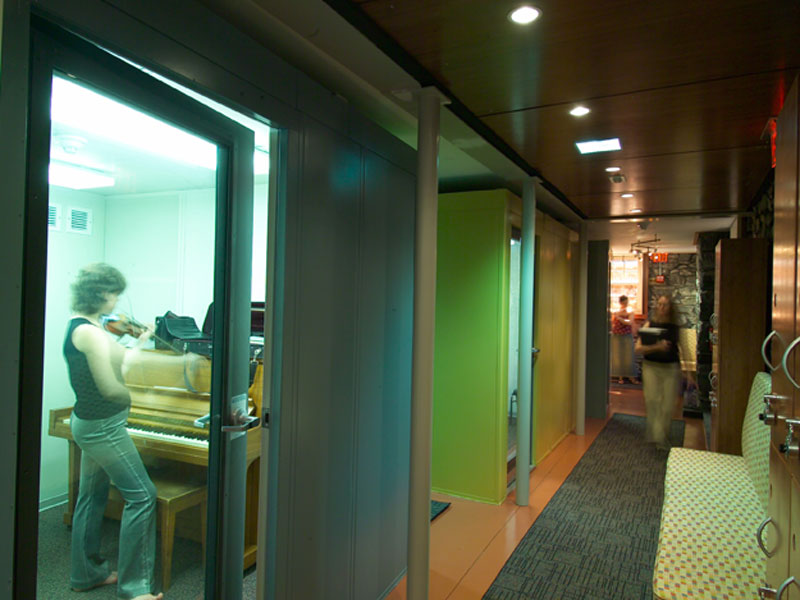
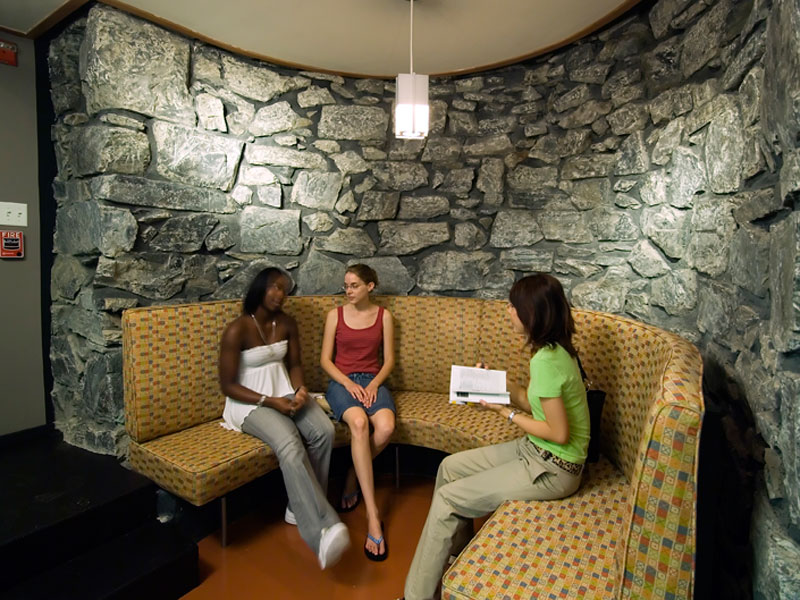
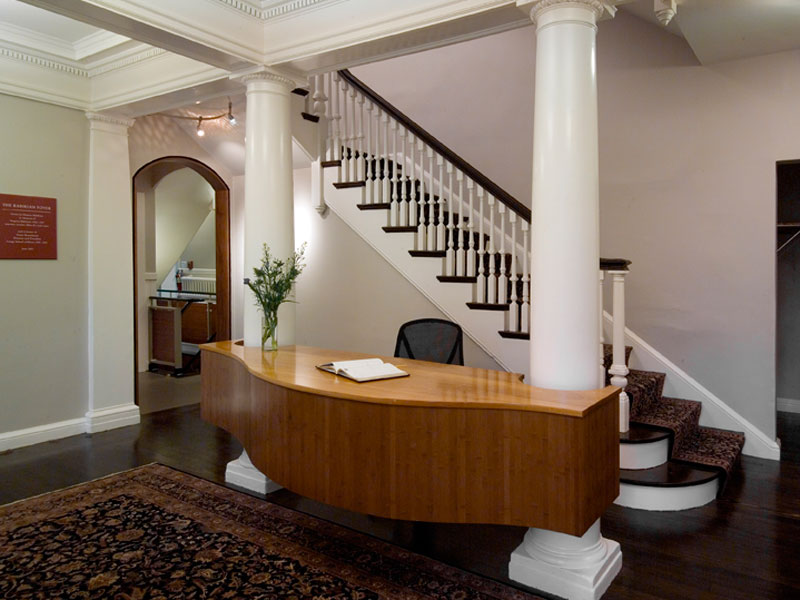
Project Overview
The goals of this fast-track project included the restoration of the lobby and grand staircase on the first floor, and the technically challenging design and construction of new basement practice spaces that would be acoustically separate from each other. The colorful basement practice spaces offer a lively contrast to the exposed historic stone foundation wall. We also renovated the public areas to be universally accessible and restored the lower level with “green” millwork fabricated from renewable bamboo plywood.
Hear from the Owner
“We feel fortunate to have selected GF Rhode for our project. I was impressed by their commitment to quality and high standards, but also their heart and willingness to go the extra mile (and then some) to make our project a great success, within a tight deadline and budget.”
Hear from the Architect
“Constructed over the summer to open on schedule after Labor Day, this renovation included the rejuvenation of many of the building’s historic 1905 features.”
Hear from the Builder
“This summer slammer was an intense experience, but the great team effort and appreciative client made this a success.”




