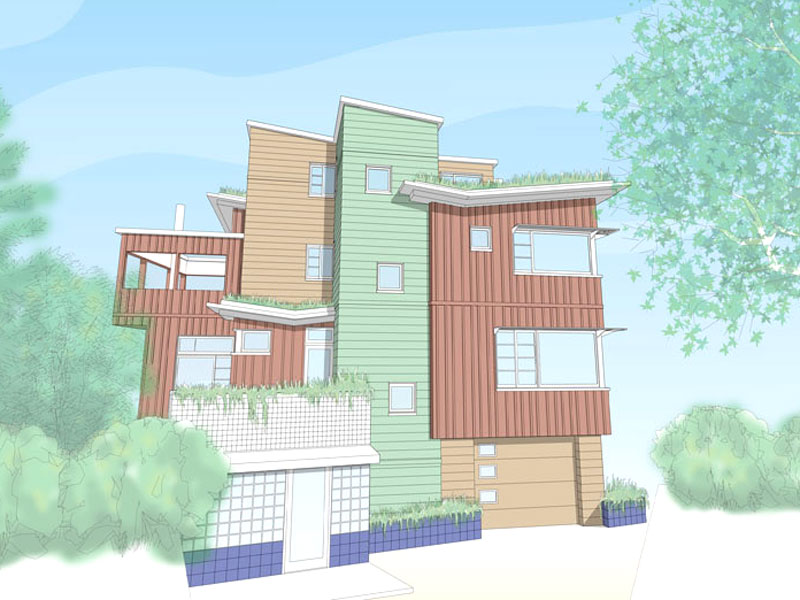
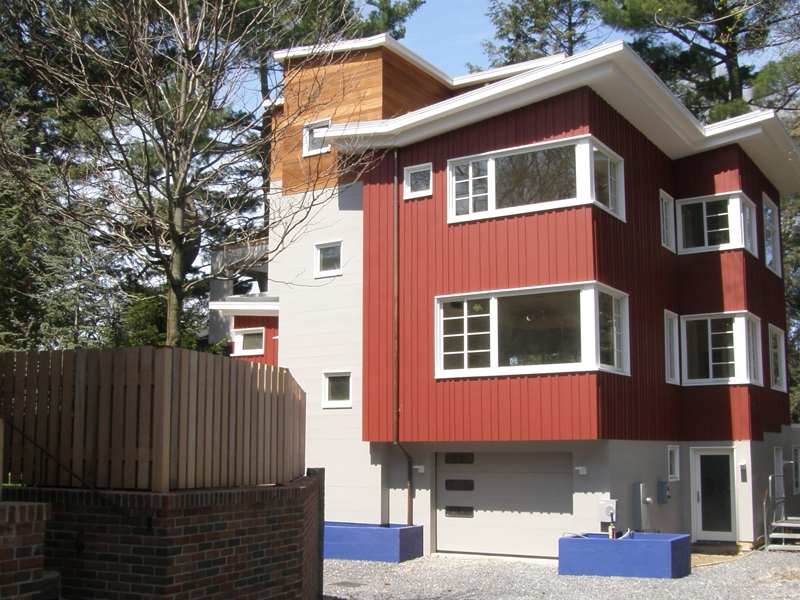
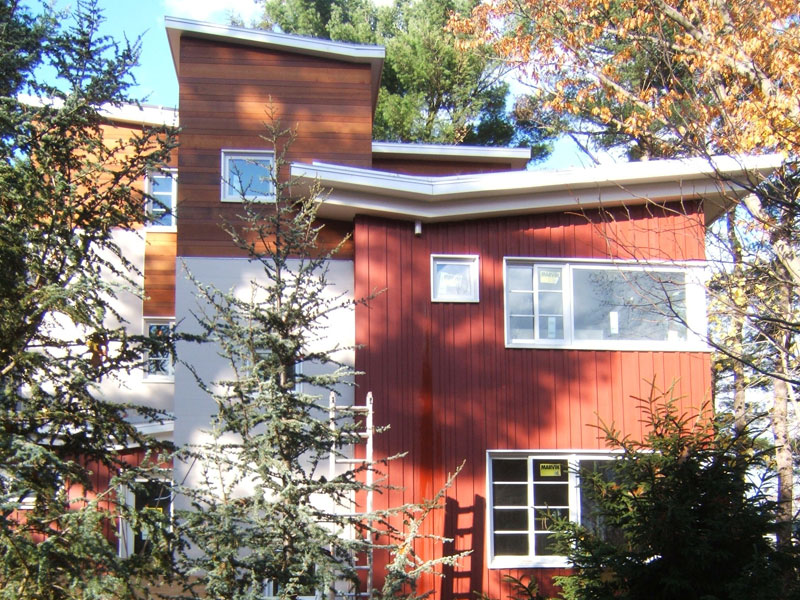
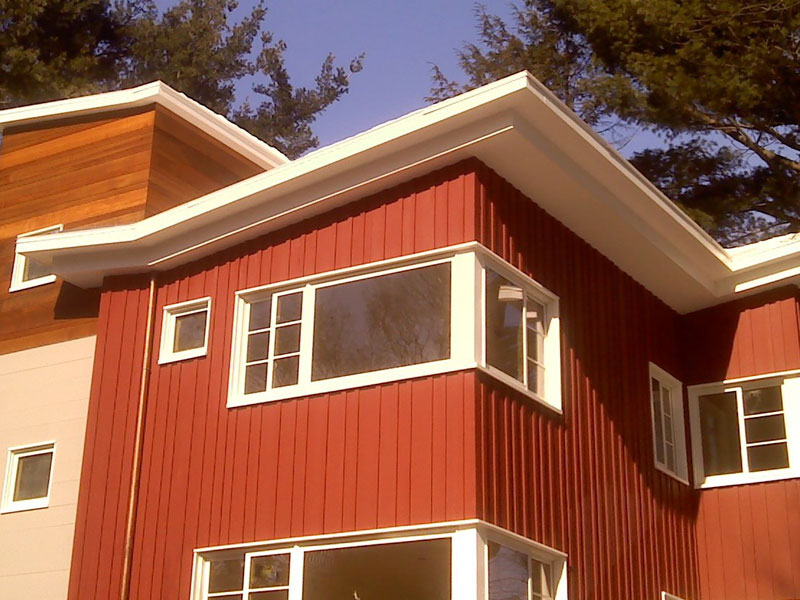
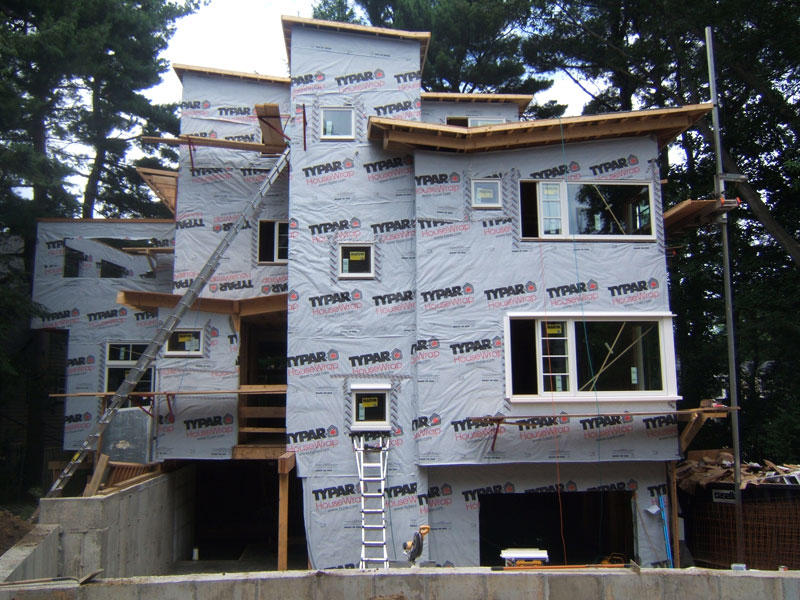
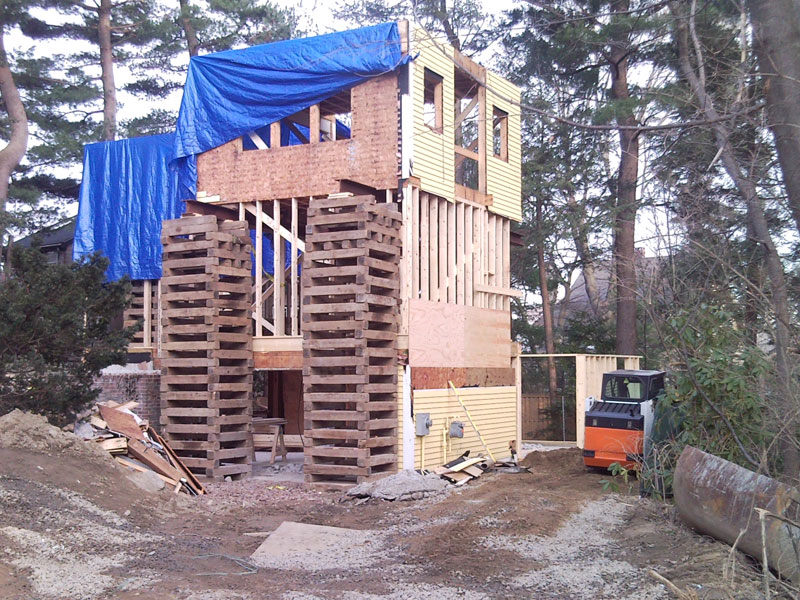
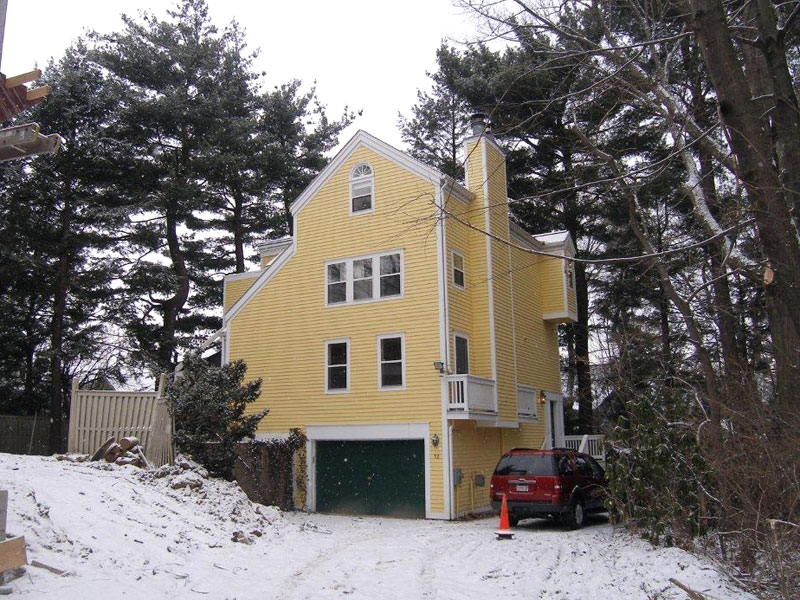
Project Overview
This modern home reflects Scandinavian influence. The images shown here include the architect’s rendering of the final project, the preexisting structure, the demolition and extensive re-framing required to create the new house, and construction in progress. The final product is a residence with contemporary flair and a minimal energy footprint. The house is LEED for Homes certified at the Silver level, and its features include a geothermal heating and cooling system, recycled exterior cladding, a green roof, and a compact, detailed garden. An article about this project appeared in Organic Gardening in 2013.






