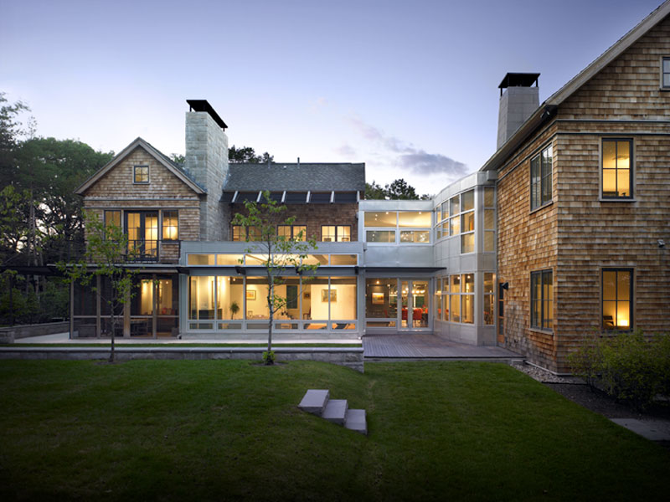
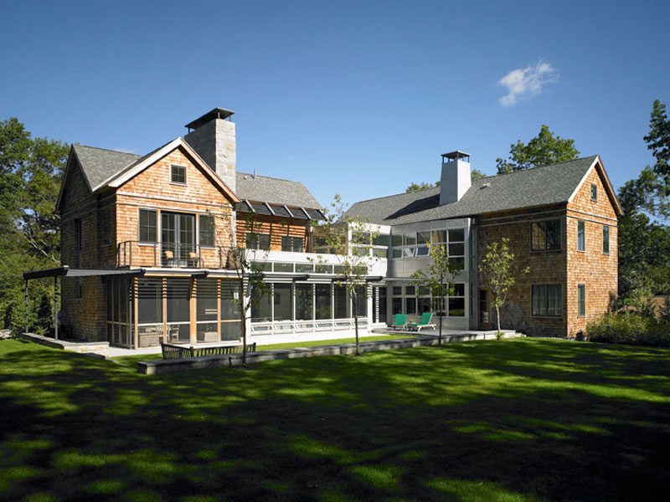
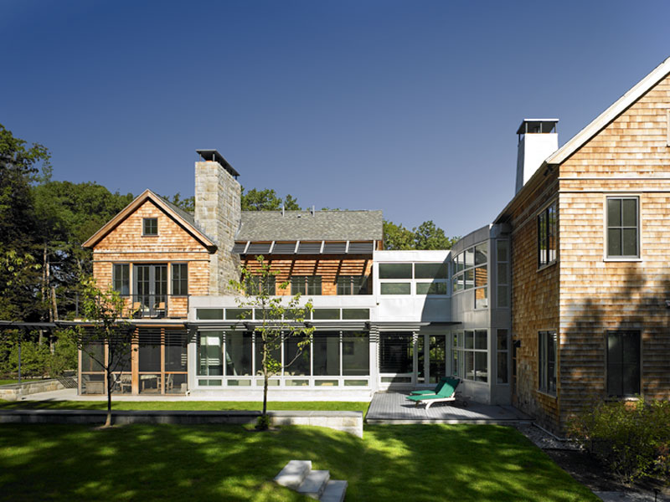
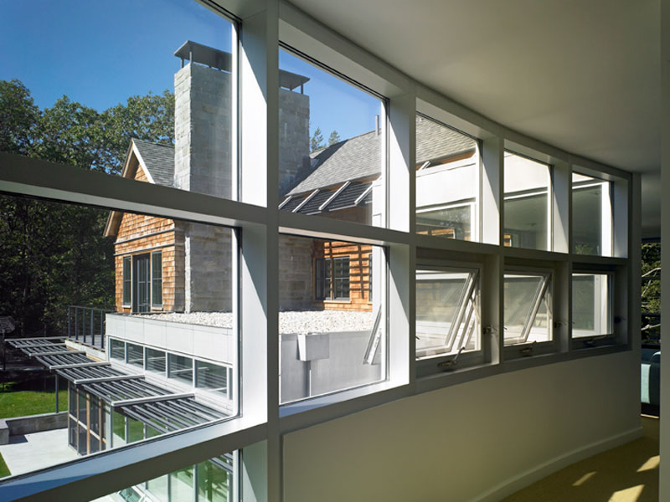
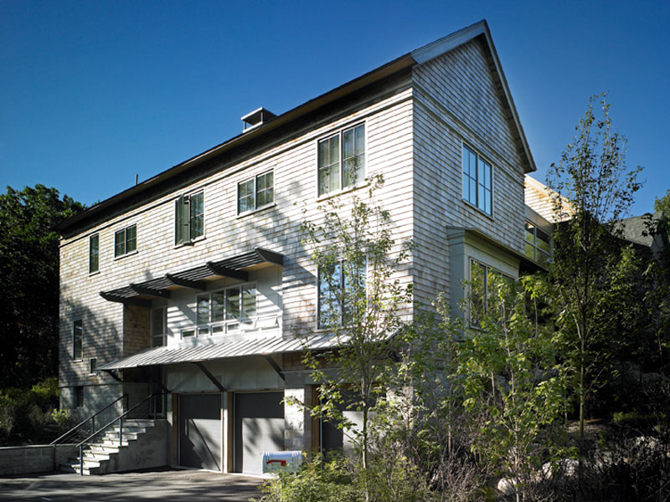
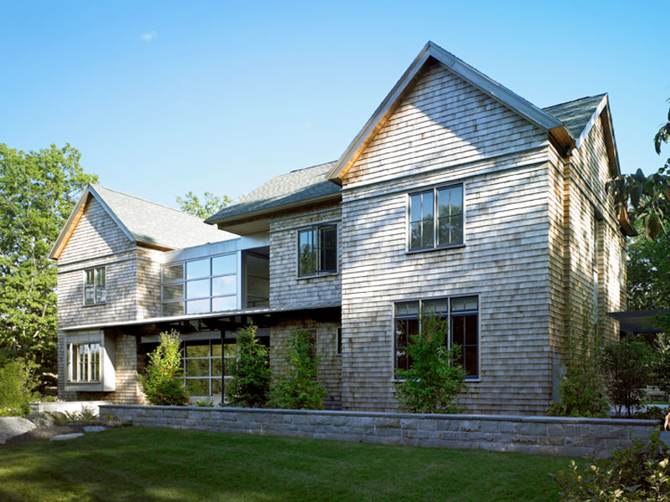
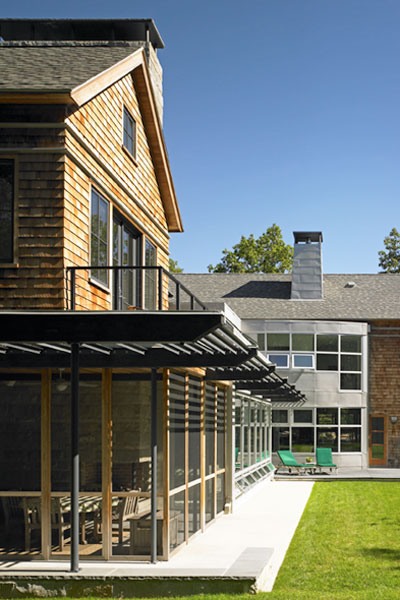
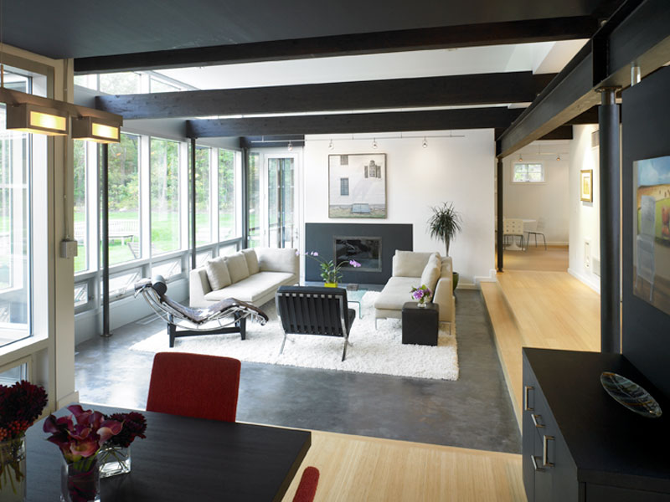
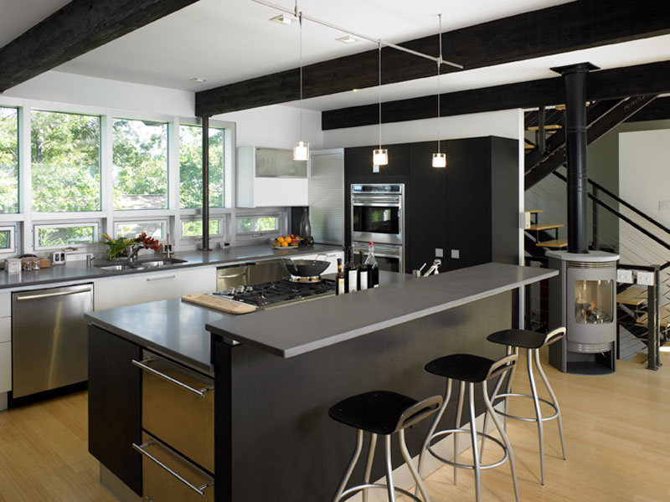
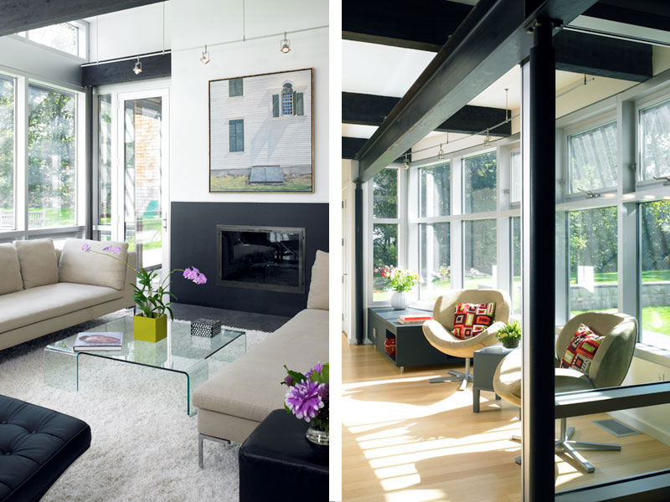
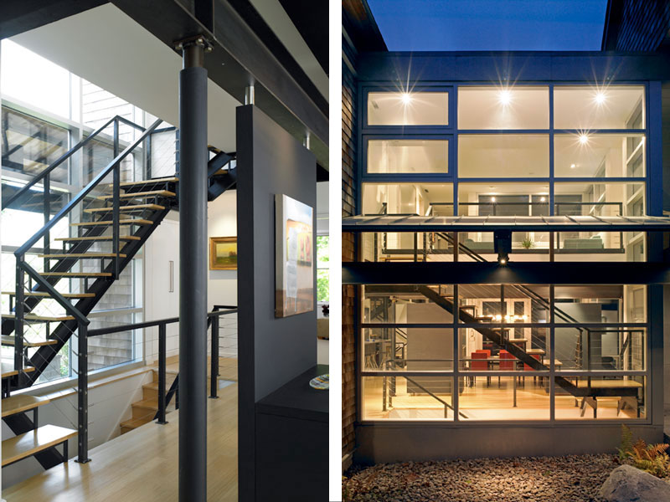
Project Overview
This home consists of two distinct masses: very open curtain walled volumes and solid gable-ended, wood-shingled boxes. The solid pieces contain private spaces — the bedrooms, an office, the media room — while the transparent zones house the living, dining, and circulation spaces. Additional features include recycled structural steel beams and columns, exposed glu-lam timbers used to support the long spans, open steel-framed stairs with bamboo treads, and a kitchen by Ernestomeda imported from Italy, with Caesarstone countertops. Located on a small cul-de-sac of modern homes, the site is a stone’s throw away from a suburban Boston neighborhood recognized by the National Historic Register. The landscape has been designed to create an extension of the adjacent forest. Articles about this project appeared in Articles about this project appeared in New England Home in
2007, Dream Homes New England (Panache Partners, LLC) in 2008, and Newton Living in 2012.
Hear from the Architect
“The original mandate from the client was for a contemporary house, and as we worked with the owner to tease out the intent, we re-designed it to accommodate a more traditional exterior. The design process represented the classic dialogue between modern and traditional.”
Hear from the Builder
“This was a great project, and it displays the essence of a modern home in New England.”
Credits and Links
LDa Architects LLP
Gregory Lombardi Design Landscape Architecture
Greg Premru Photography










