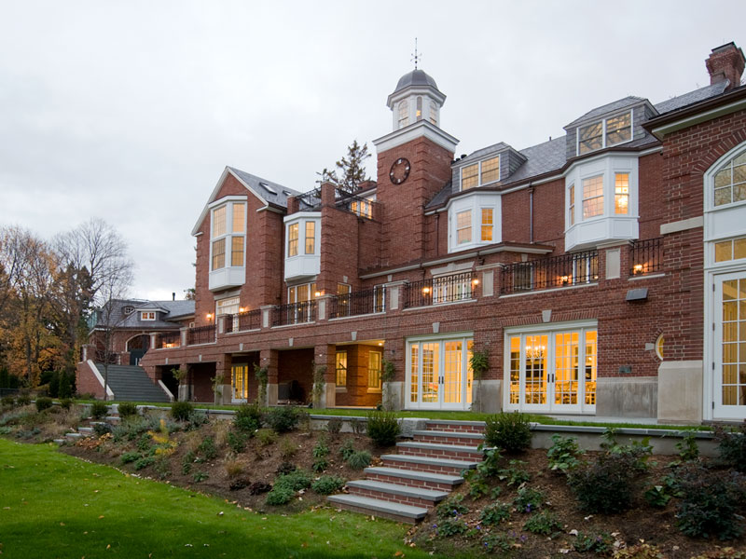
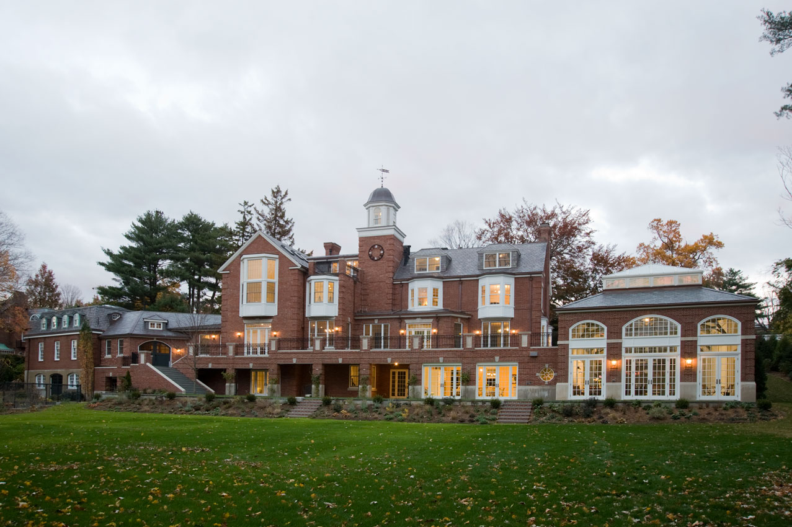
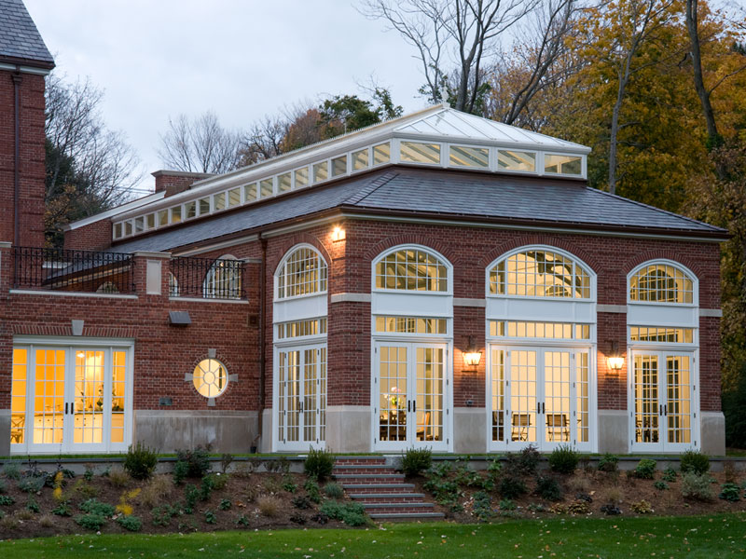
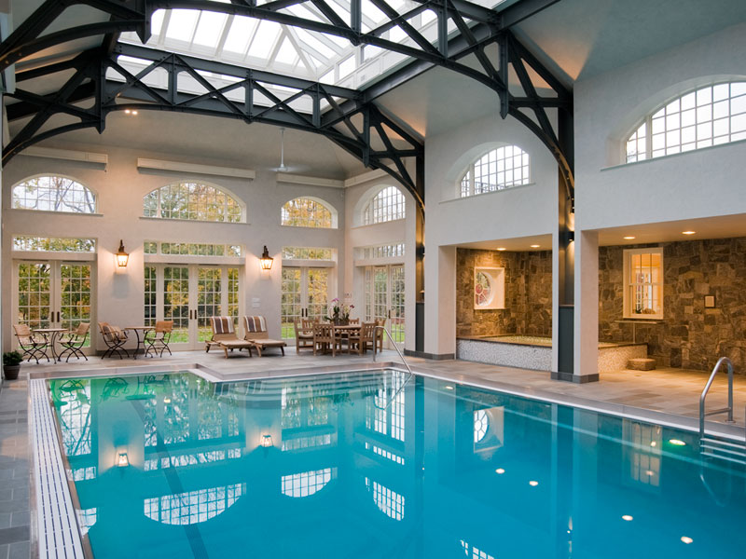
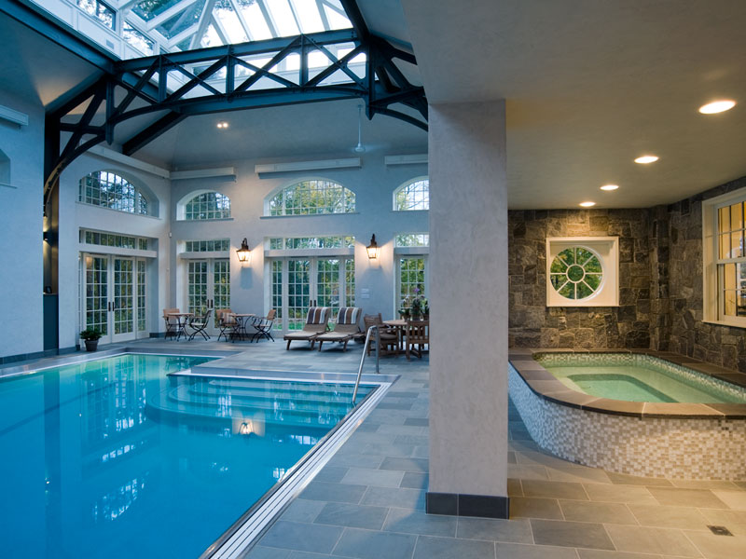
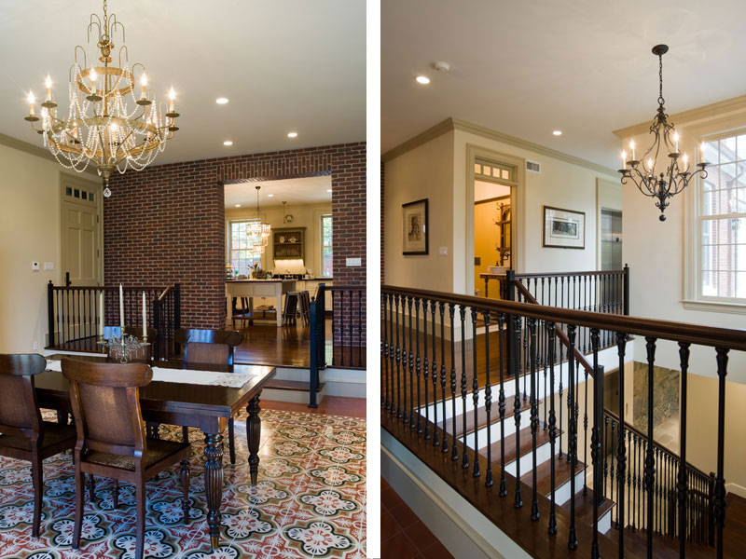
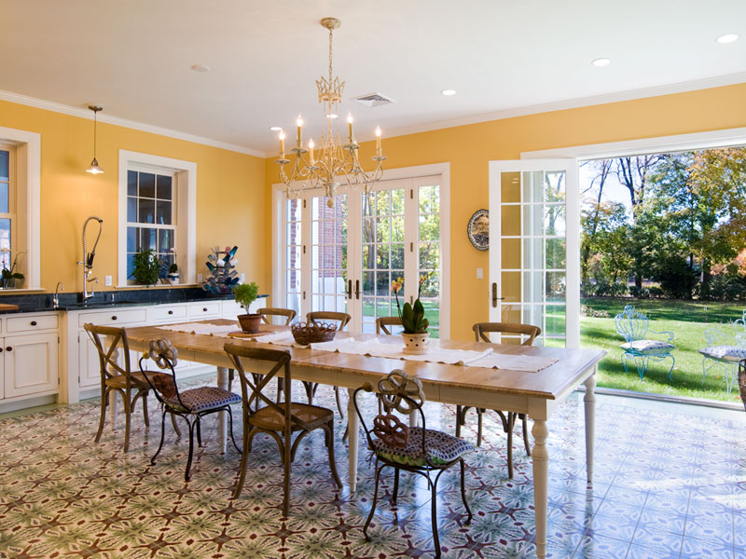
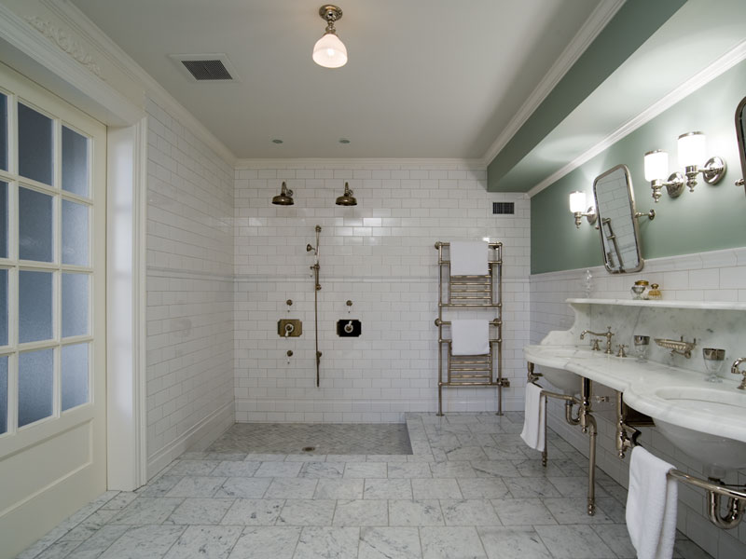
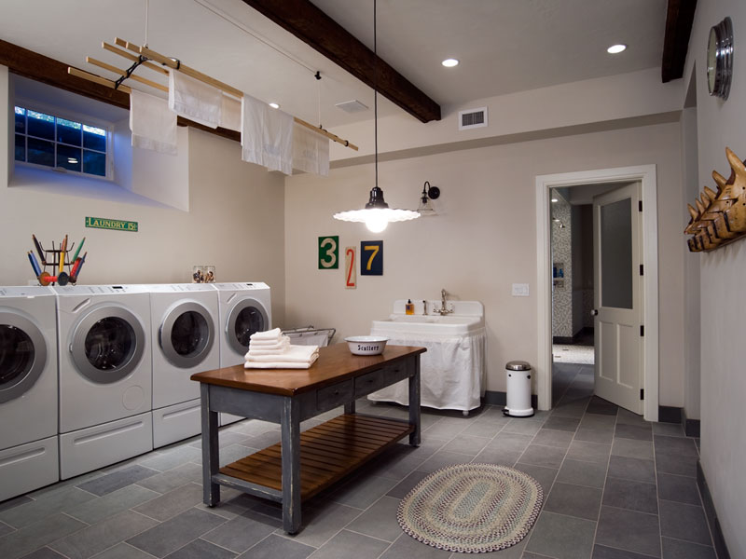
Project Overview
This brick Georgian had suffered from decades of neglect when a young family aquired the residence and adjoining carriage house. The end result of this collaborative project is a 15,000sf brick and slate home restored to its former grace. The project included a complete renovation of the entire structure with a kitchen and family room addition, joining the carriage house to the main residence to accommodate a three car garage and guest suite, an elevator, and a separate pool house with a diving pool and spa.








